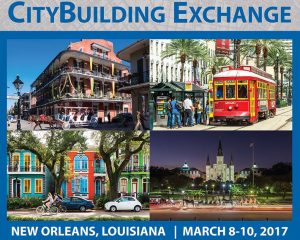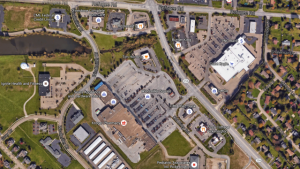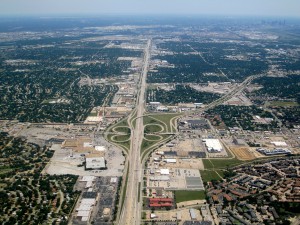Malls are doomed: 25% will be gone in 5 years
Author: Chris IsidoreOutlet: CNN MoneyPublished: June 2, 2017 Articles 0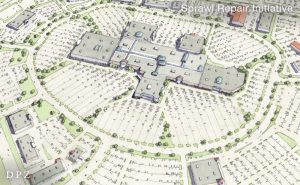
Chris Isidore of CNN Money writes, “Store closings and even dead malls are nothing new, but things might be about to get a whole lot worse.
Between 20% and 25% of American malls will close within five years, according to a new report out this week from Credit Suisse. That kind of plunge would be unprecedented in the nation’s history.
In 1970 there were only 300 enclosed malls in the U.S., and now there are 1,211 of them. In fact, despite the recent turbulence in the retail industry, the number of malls open has actually edged higher every year.
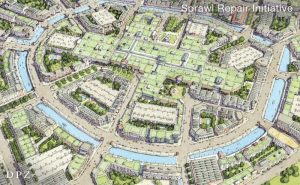
According to Galina Tachieva, “Each store closing, and every mall mall that dies, increases the urgency to return jobs and halt declining real estate values. Sprawl Repair through repurposing of dying malls offers a logical solution to create vibrant live-work communities where infrastructure is already in place.”
Learn more here.




