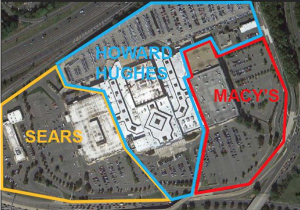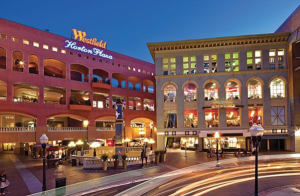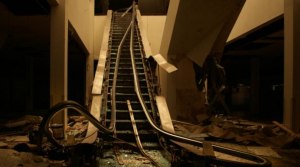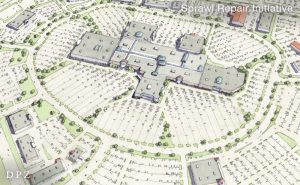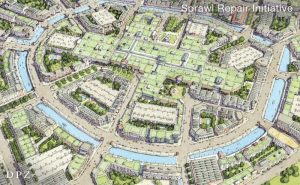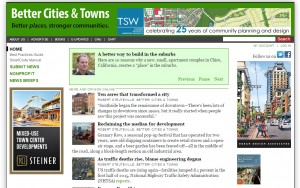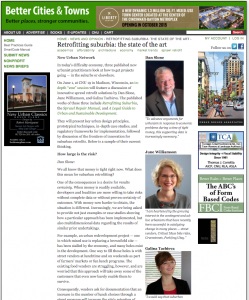Dan argues for more supporting data. Yes, such data and research may help win arguments for better connectivity, better urbanism, and even finding investment and financing. However, the current economic condition is so dire, unpredictable, and very different from other times’ that even if we have the research in hand, it may not be relevant. Today’s predicament of our sprawling suburbs requires fast, even risky response, not necessarily rooted in proven data — more of the type of small-scale actions with limited scope that June discusses, since by their very nature these actions often have much quicker and more telling outcomes than do more ambitious approaches and timelines.
Showing how, through history, urbanism has supported economic recovery (or did it?) can be helpful, but many of the techniques and tools we need to employ today to repair and retrofit sprawl will be brave and new, and may have no data to support their use. New Urbanism was built on the basis of past evidence – but evidence clearly available to anyone who looked for it, through their experiences – not through an abstract analysis.
We will be inventing ways to do things and even new markets, similarly to the first steps that New Urbanism took. Our innovations will include: how to deal with failing residential subdivisions with multiple foreclosures and deserted properties; how to implement micro-repairs by introducing small but effective amenity packages; and how to create downtowns of modest proportions without financial backing and big investors.
June asks, can suburban retrofitting be taken seriously, as architecture? I would say that suburban retrofitting will not be about architecture at all; it will be about economic survival. Entering a post-recession decade, obviously without fanfare, we will need not only to repair the physical fabric of sprawl but also to generate a new economic framework.
This will require new types of creativity, discovering niche markets and banking more on uniqueness than on omnipresence. Suburbia is already people-diverse, a collection of “ethno-burbs,” and it can support a new “artisan” economy that already is burgeoning in distressed cities and their inner-ring neighborhoods. This phenomenon of economic uncertainty and transition is similar to Eastern Europe in the early ‘90’s, when scarcity inspired a new informal grassroots economy.
Today’s American suburbs have an overabundance of everything — infrastructure, national chains, big boxes, fast-food drive-throughs — but when overabundance starts to fail, high quantity becomes a liability. Re-using and adapting the existing suburban types to incubate new possibilities will help gradually complete the rest of sprawl’s incomplete fabric and make it more livable and sustainable in the long run.
